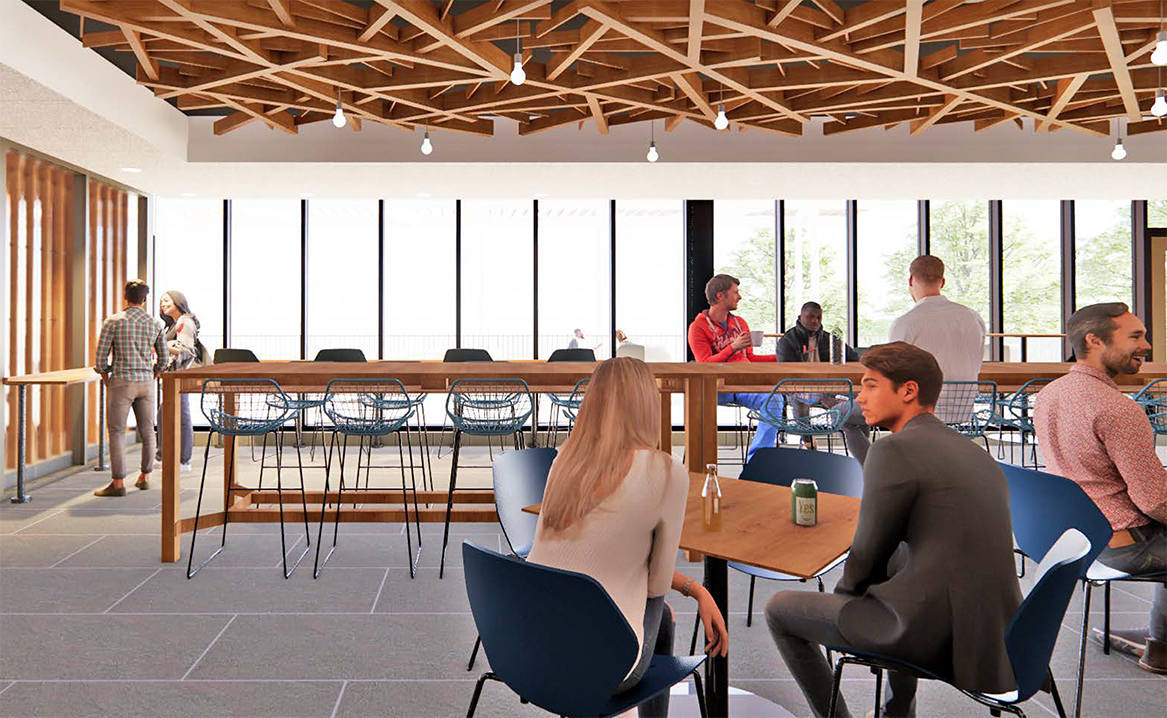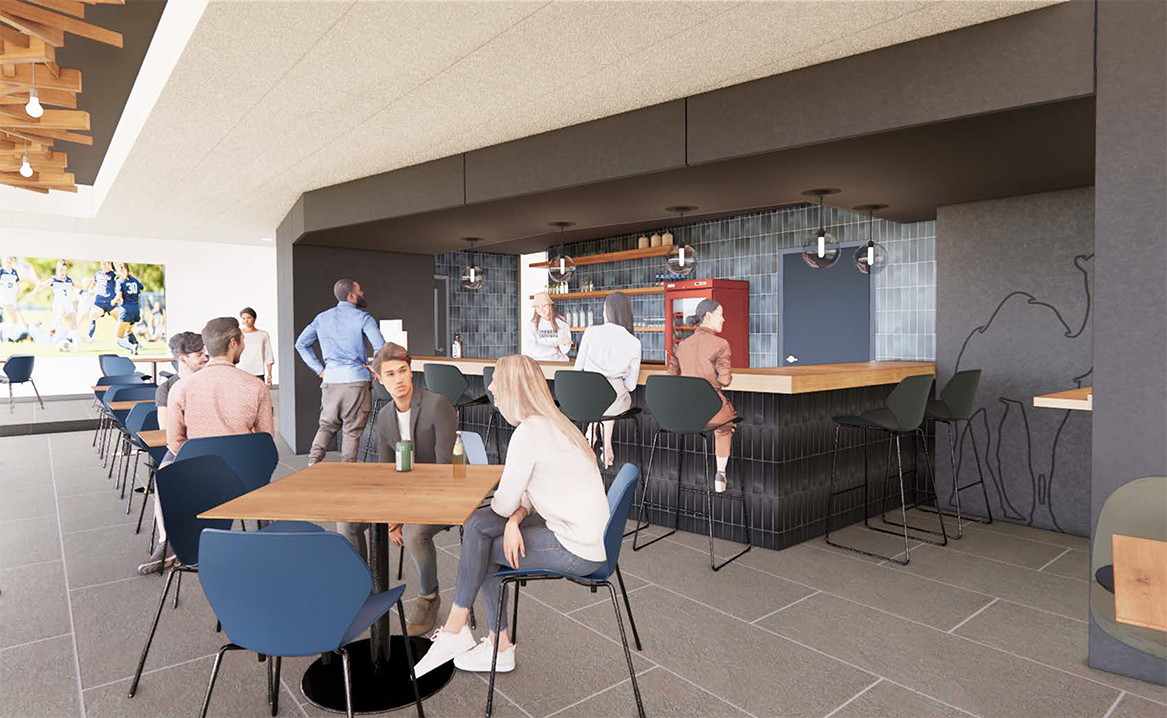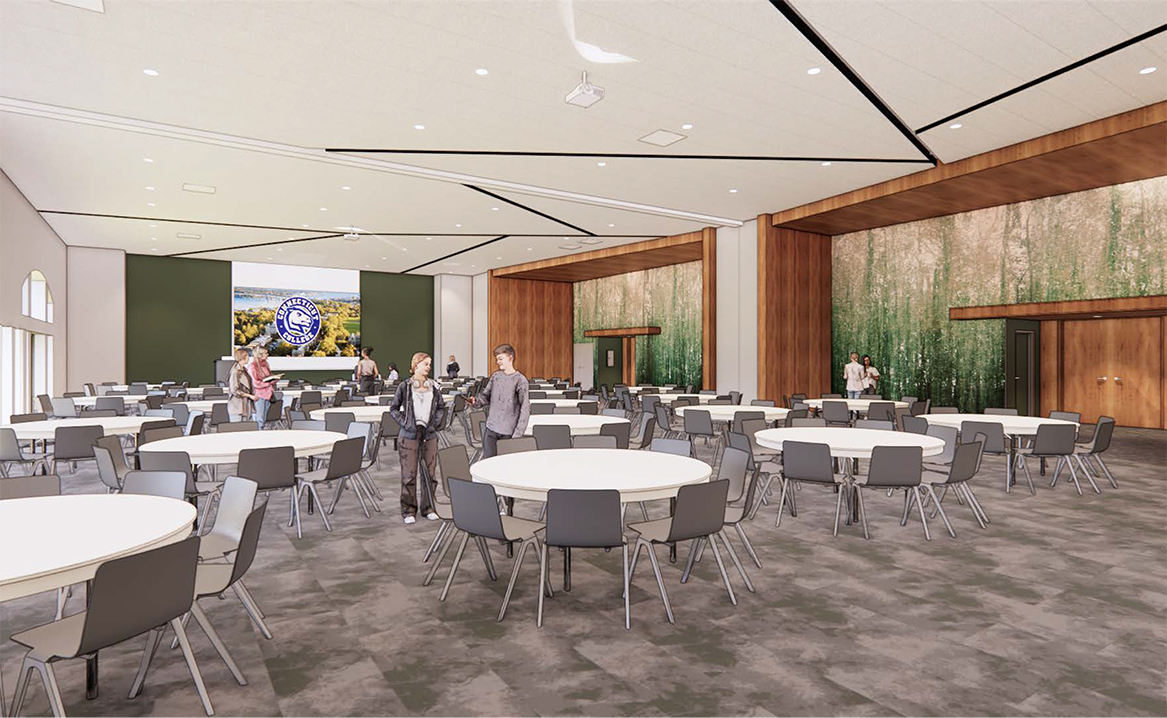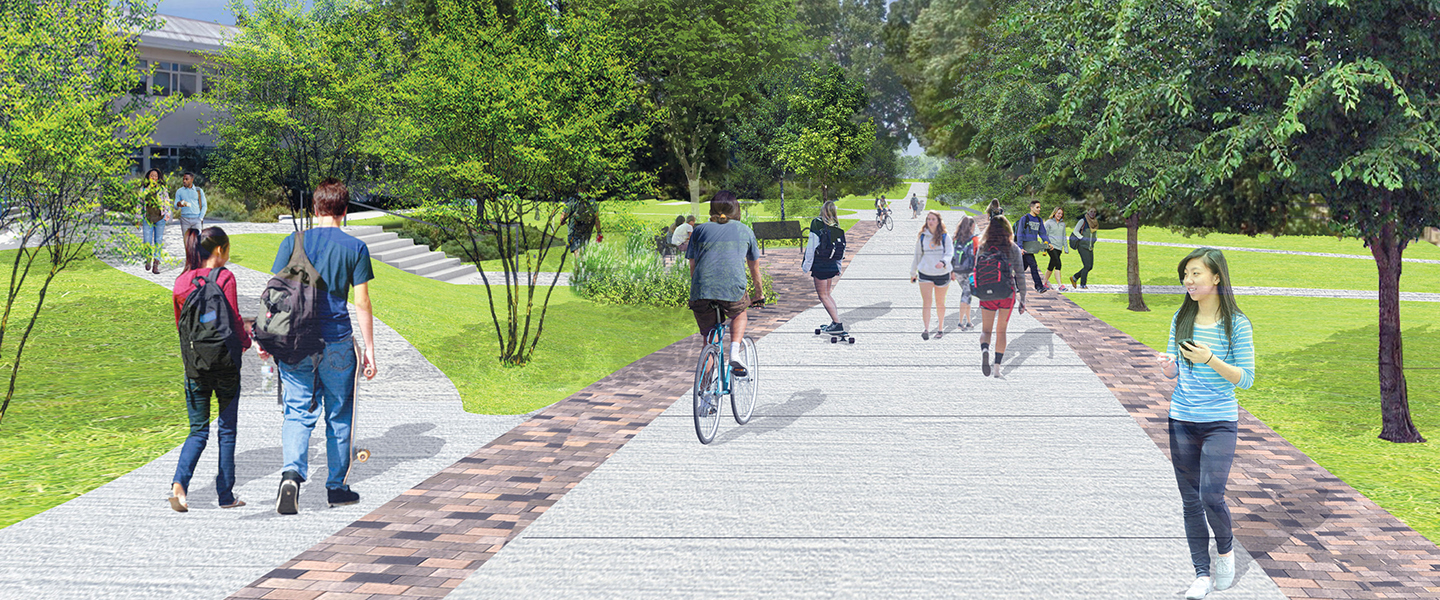
Transforming the heart of campus
Construction is underway for three capital projects that will enhance student spaces and create an even more beautiful campus
Big things are happening this summer as construction is underway for three capital projects that will transform the heart of campus: the partial renovation of the College Center at Crozier-Williams, the conversion of Cro Boulevard into a pedestrian promenade and the creation of a Cro-Plex connector, which will eliminate vehicle traffic to create a unifying, open green space. Silfen Field and Track will also get a facelift, and other improvements include modernizing residence hall bathrooms.

The renovation of Cro focuses on four key areas: the entry along Cro Boulevard, Oasis Snack Shop, Cro’s Nest and the 1962 Room. The new entrance will feature welcoming pathways, landscaping and seating. Inside, students, faculty, staff and visitors will find a light and spacious entry that invites them into the redesigned Oasis eatery with an outdoor patio on the first floor or upstairs to the transformed Cro’s Nest, which will feature indoor and outdoor space for gatherings and performances. The 1962 Room, one of the largest multipurpose spaces on campus, will feature enhanced technology and a flexible seating design to accommodate events of all sizes.
“The new Cro will be a vibrant hub for campus life that will nurture even stronger connections among students, faculty and staff,” said Dean of Students Victor Arcelus.
Renovating Cro was a key recommendation of the College’s 2018 Master Plan and a priority for the Defy Boundaries campaign. Funding for the project includes generous support from Devon Preston ’93 P’28, Susan Lynch ’62, an anonymous donor and the Class of 1969 Memorial Campus Beautification and Improvement Fund. The project is expected to be completed by March 2025.

The Crozier-Williams Boulevard project was identified as a priority in the College’s two most recent master plans. The boulevard will be converted from a roadway and parking area into a pedestrian promenade that connects the community from the southernmost to the northernmost points of campus. Parking and vehicle traffic will also be eliminated between Cro and the Plex residence halls. That area will instead feature pedestrian pathways, vegetation and areas for students to study, relax and gather in small groups. Both projects are critical to advancing the College’s pedestrian safety priorities identified as part of a 2016 study. They will be completed in phases beginning this summer and continuing through 2025.
“These two projects will help make the center and north end of the campus more accessible and create the same pedestrian-focused experience we have on the south end of the campus around Tempel Green,” said Interim Vice President of Administration Justin Wolfradt.
The Cro Boulevard project was made possible with generous support from Rob ’88 and Karen Hale P’20.

Additional summer projects include the construction of a gated parking lot for faculty and staff on the east side of campus to absorb displaced parking from Cro Boulevard; a new path from Zachs Hillel House connecting to central campus and the Plex; bathroom privacy renovations in Smith, Burdick and Larrabee residence houses; and the renovation of Silfen Field and Track with new high-performance turf and a new Beynon BSS 10000 track surface. For more information, click here.
Renderings are for illustrative purposes only and are subject to change.

